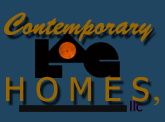Bradshaw – 2,282 sq. ft. (Signature Series)
“A LOOK AT THE SPACIOUS BRADSHAW”
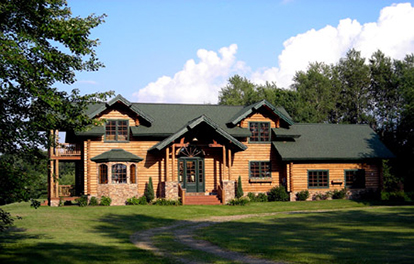
The Bradshaw has a spacious floor plan yet retains the cozy atmosphere traditionally associated with log homes. This classic two-story welcomes family and guests with an unpretentious and casual embrace.
Multiple porches provide casual and private outdoor gathering areas featuring a 12 x 24 vaulted covered porch off the great room.
The use of arches and tension rods on porches and entries have become an architectural signature for Contemporary Log Homes, prevalent in many of our newer models. With it’s traditional lines this model was a natural selection for Eastern Region model home located in Pennsylvania.
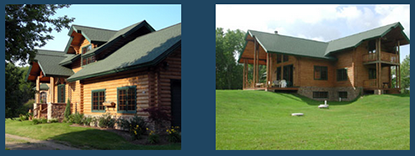
Rustic elegance with tremendous curb appeal.
Kitchen and dining room design won’t keep you hidden from your guests with an open plan to these areas as well as the great room. The great room boasts a vaulted ceiling with raised hearth stone, floor to ceiling fireplace, and provides seamless access to the large, covered rear porch.
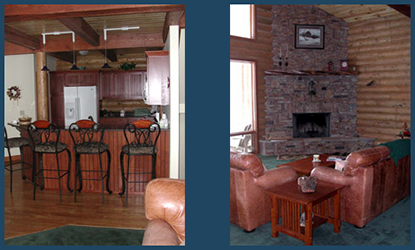
Rough sawn beams throughout the first floor provide a rustic ceiling as well as support for the 2nd floor system. First floor master bedroom and bath with custom shower and claw-foot tub takes you back, at least for the moment, to a perhaps simpler place in time.
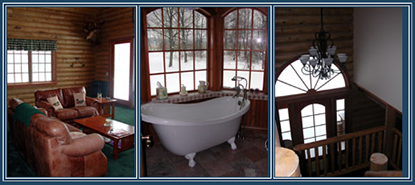
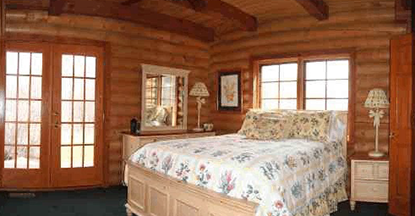
If you’re interested in a floor plan that defines functional with no skimp on features then the “Old Plank” model is designed especially for you.
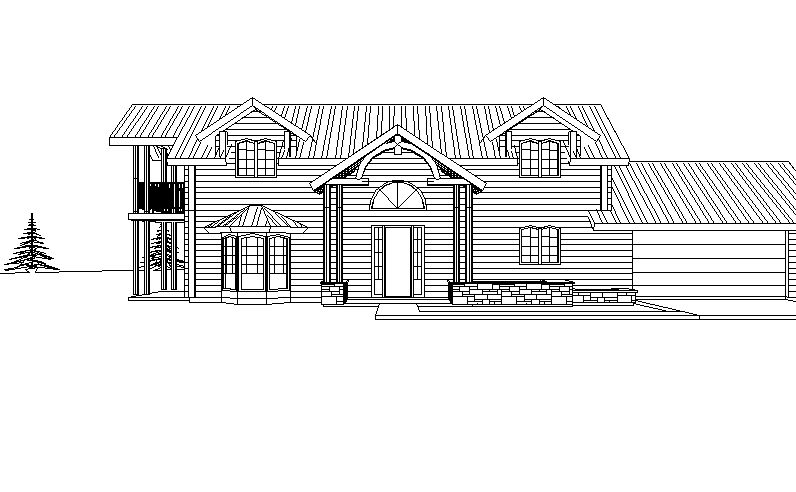
For a complete printer-friendly model brochure, including the FLOOR PLANS and MATERIAL LIST, download this PDF.
To view the pricing of this beautiful Signature Series log home, visit our model pricing page located here.
